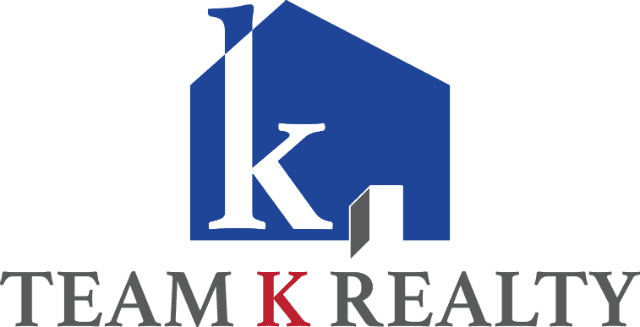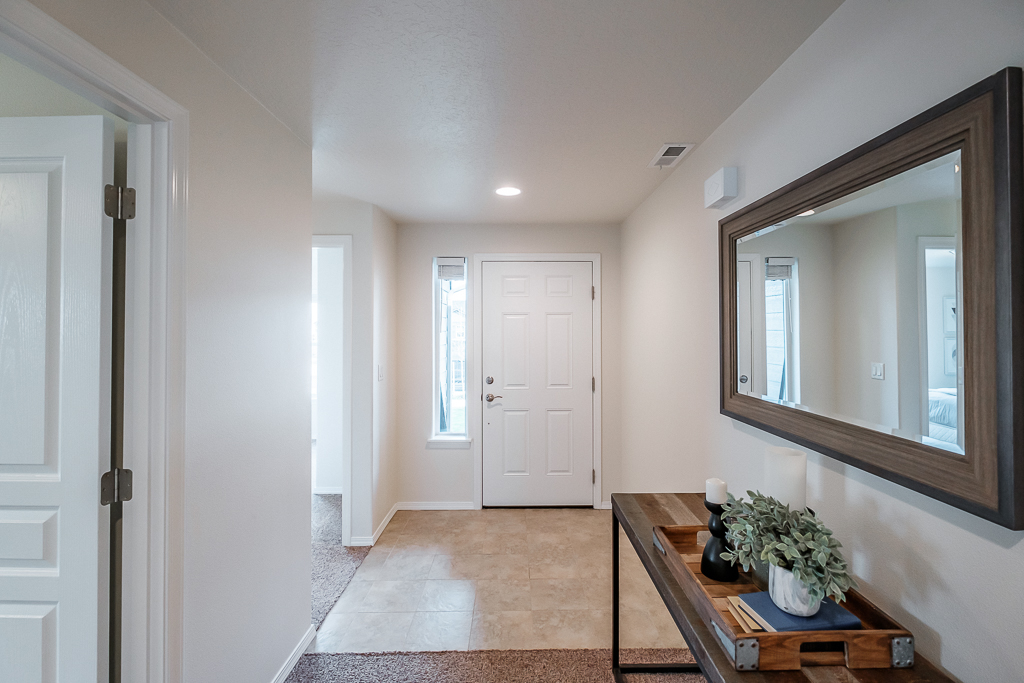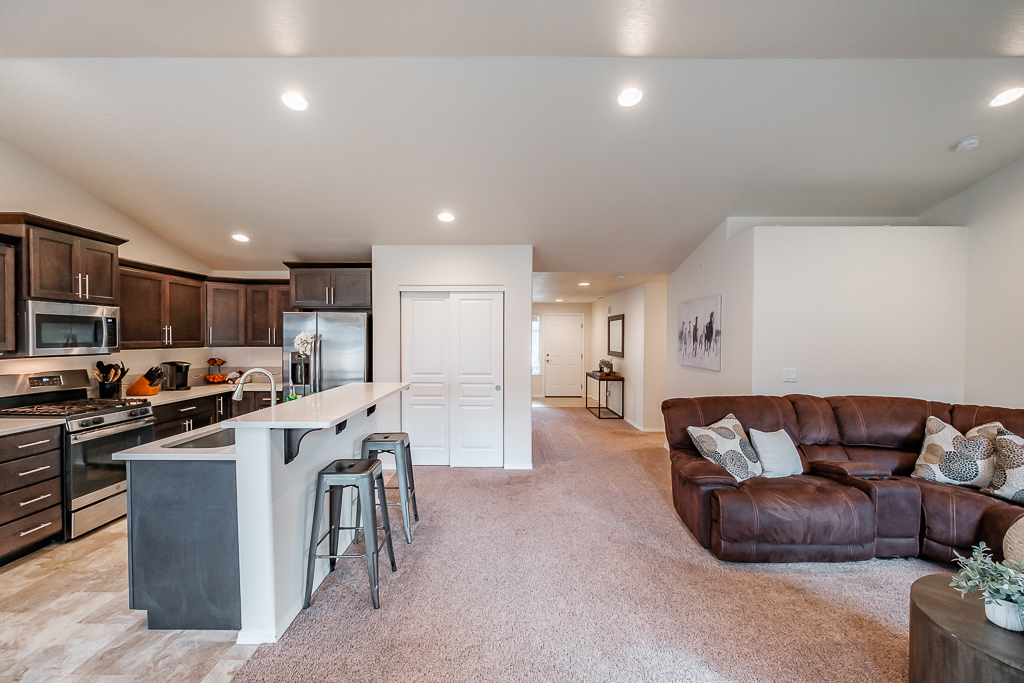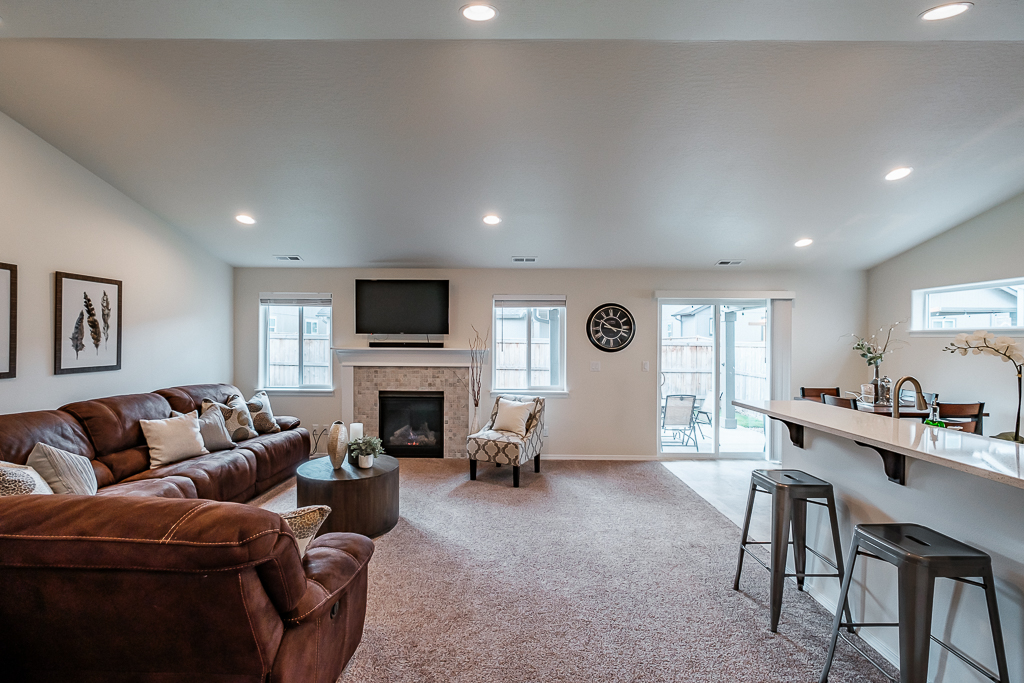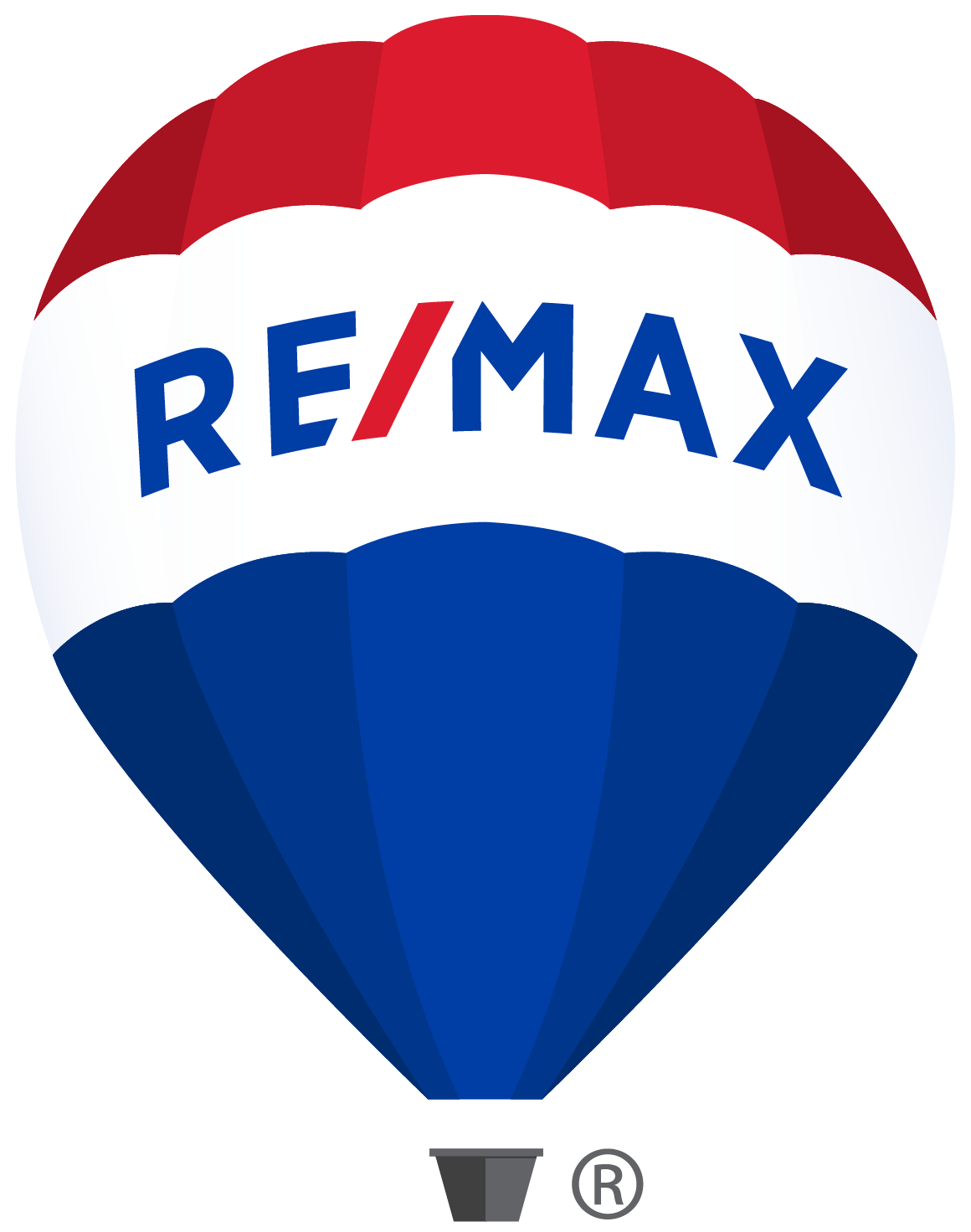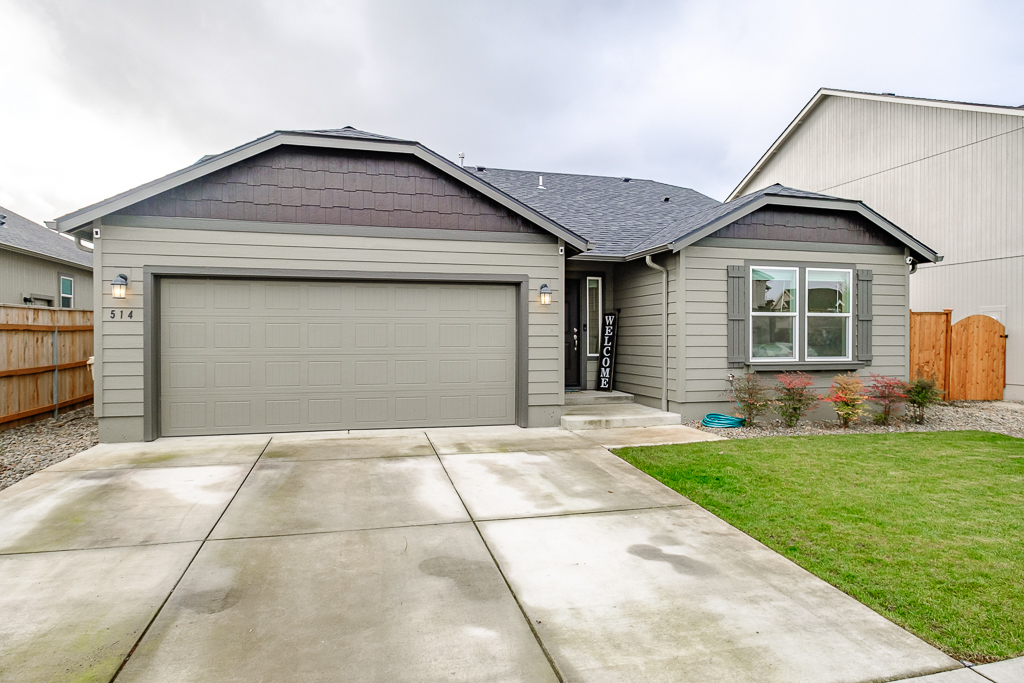
MLS# 774006 / $325,000
3 Bedroom /2 Bathroom
You won’t want to miss this charming 3 bedroom/2 bathroom offers both comfort and efficiency in a single level home. This well-known floor plan by Hayden Homes has an award-winning kitchen design with a breakfast bar and plenty of counter space and is open to both the living and dining rooms.
The front entry way of the home leads to a nice spacious hallway with a coat closet for storage. The main living area has vaulted ceilings and recessed lighting and is open and bright. The open concept floor plan means the gas fireplace with lovely tile surround, can be enjoyed from the living or the dining areas.
In the kitchen, the ample counters have been upgraded to quartz. The breakfast bar has electrical outlets for your convenience. There is also a stainless-steel refrigerator and a gas range with built-in microwave and a dishwasher. With ample storage in the kitchen along with a pantry, there is plenty of storage for all your kitchen items.
The separate Owner’s Suite with vaulted ceilings and recessed lighting affords you privacy and features two walk-in closets in addition to a dual vanity ensuite with subway tile backsplash and vinyl flooring. The two supplemental bedrooms are good size and each has a large closet.
There is a sliding glass door off the combo dining/living area which opens to a fully fenced backyard with concrete covered patio and recessed lighting. Both the front and back yards have underground sprinklers.
This wonderful home is located in a lovely, quiet neighborhood with a community feel. Be sure to see the virtual tour. You will love living here!

